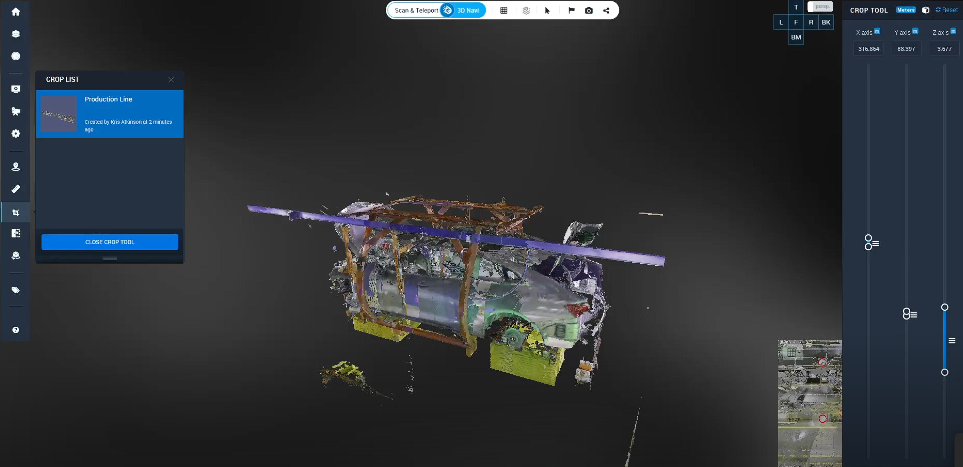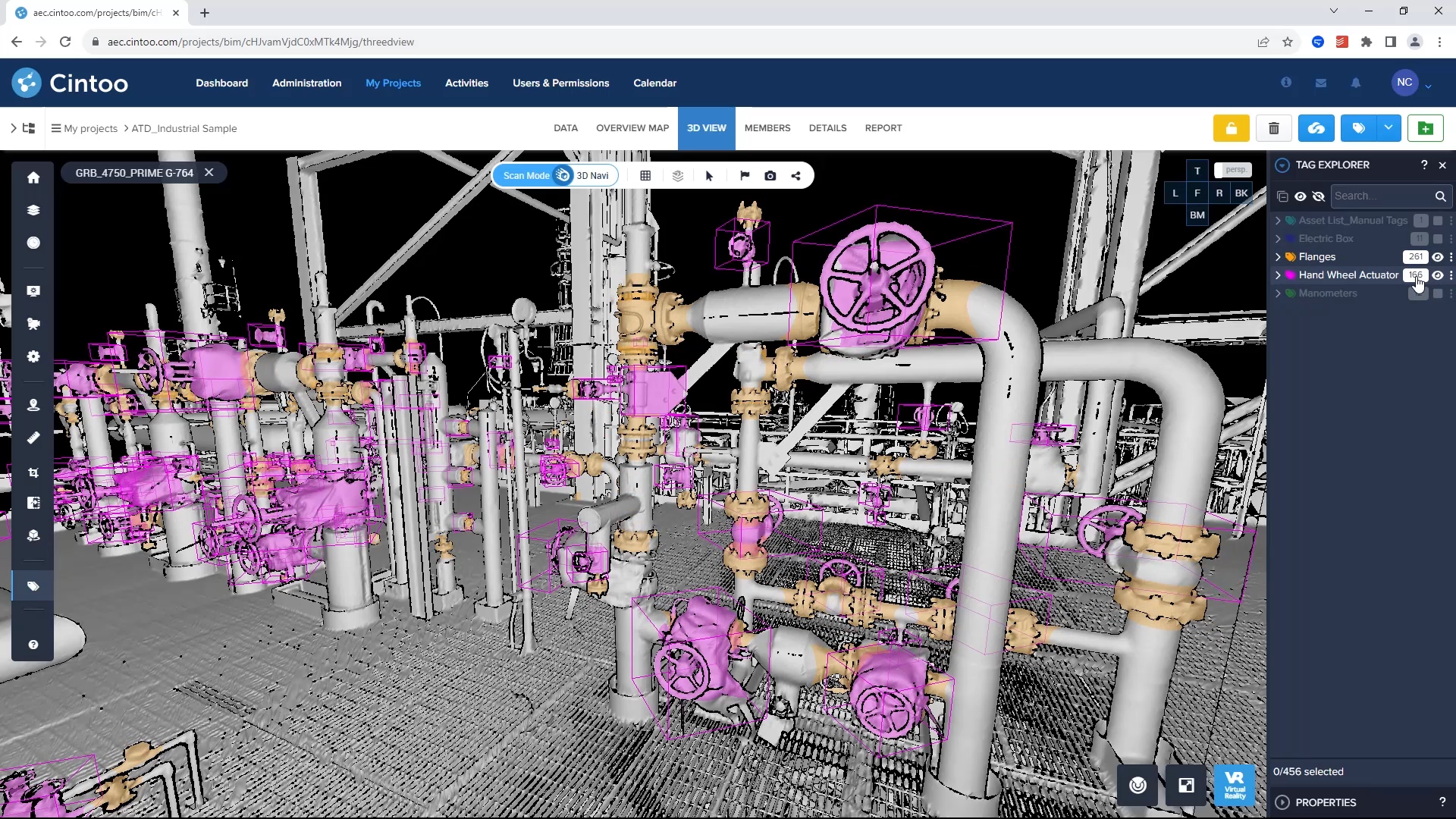
Stevens & Wilkinson turns to Cintoo Cloud to host and manage terabytes of point cloud data
Principal Architect, Bill Polk, at architecture, engineering and interior design firm, Stevens & Wilkinson, was looking for a better way to store the terabytes of point cloud data his team had amassed from a new project, rather than use the company’s internal servers.
With the firm having recently been acquired by SSOE, a regular user of Cintoo Cloud from the Group recommended Bill’s team try the platform to not only host their data but also as a means of taking accurate measurements, averting the need to go on-site and measure up manually.

This piqued Bill’s interest, having just completed a major project at Howard Middle School (Martin Luther King Jr’s former school), which had produced a huge amount of laser scan data at its commencement. He had been storing this laser scan data on a hard drive, having removed it from the company’s internal server as it was taking up much needed space. Transforming this data into 3D mesh and uploading it to Cintoo Cloud at the beginning of the project would have provided him with a far more efficient way of managing and sharing this data and would have enabled him to easily distribute it to internal and external stakeholders, not least the client.
Recognising the significant time savings that could be realised by having this data at his team’s fingertips, he introduced the platform into the workflow for his latest project on day one.

This means that instead of having to go out to site with their tape measures and ladders, his team can use Cintoo Cloud to move around the site and view the existing conditions of the HVAC, such as plumbing pipes, electrical conduit, and drainage piping, gleaning an accurate picture of exactly what’s there and what needs to move. They can also overlay the BIM model from the design architect to make comparisons between the laser scan data and the model, identifying any issues between the two.

“Cintoo Cloud is intuitive, we can easily access our project data and it provides us with an accurate map of the building. When you’re measuring up manually, there can be areas that are hard to reach and therefore the measurements may not be as precise as you’d like them to be. And if you’ve measured something wrong, it’s going to ripple through and cause problems down the line. But with Cintoo Cloud, we can solve problems very quickly by having the accurate dimensions from the start,” explains Bill.
“The proficiency and fluidity of being able to do comparisons between the as-built data and BIM model has been amazing and ensures what we’re putting in the ground is what the designers and architects have designed.”
See how you too could improve efficiencies and save your team time by having a demo using your own laser scan data and BIM model: sales@cintoo.com
Or test out the platform yourself to uncover the many benefits it could bring to your project workflows by leveraging our 30-day free trial: www.cintoo.com/try


