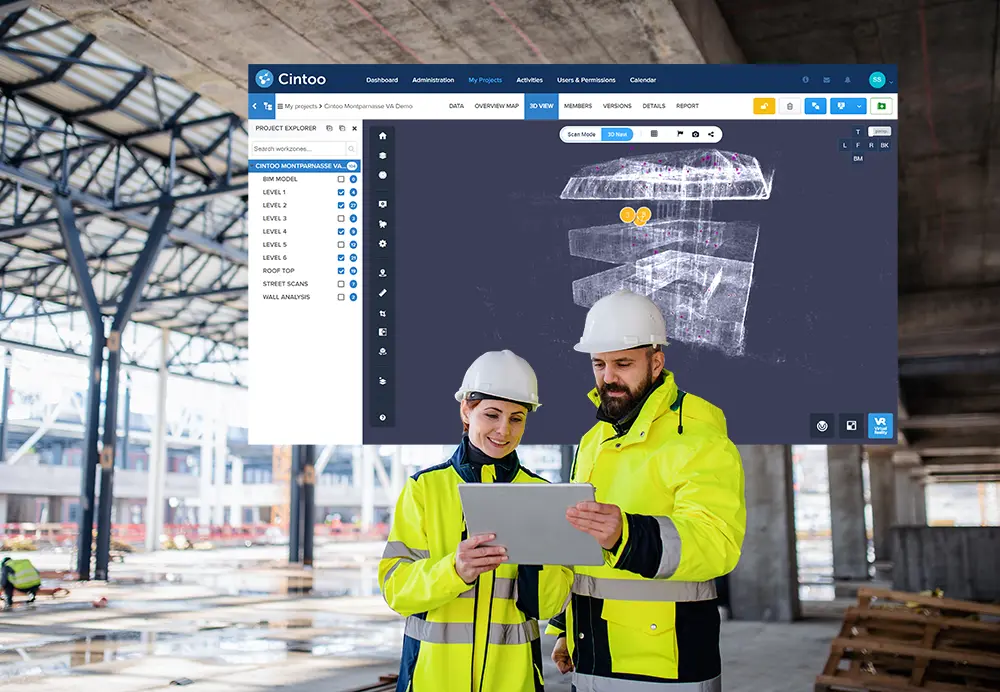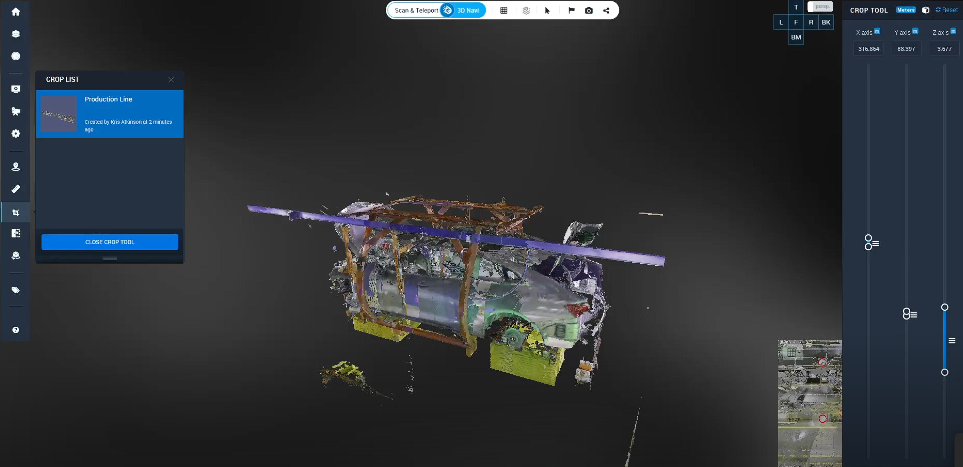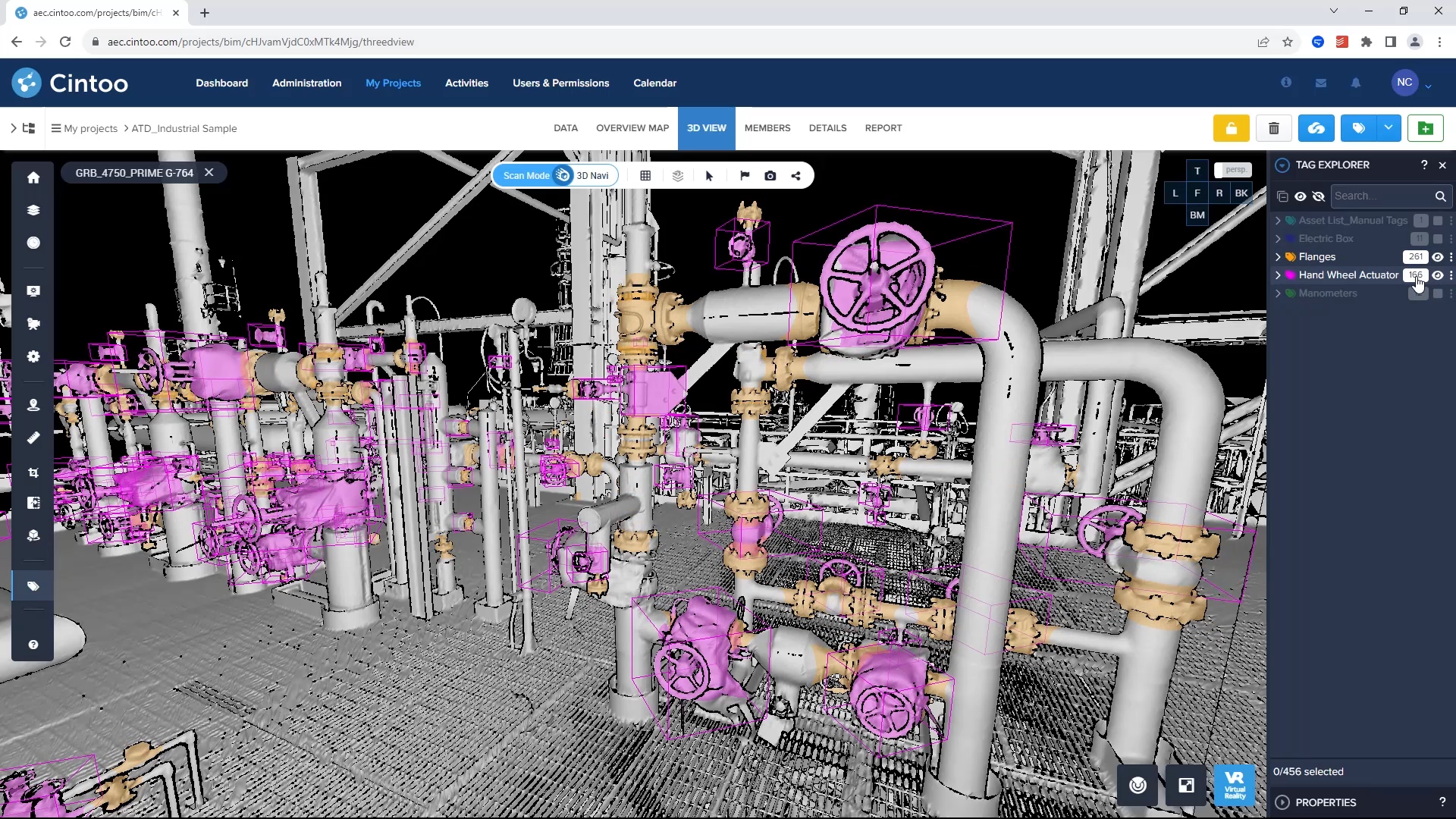
Turner Construction improving productivity using new Work Zone Selection and Display Tool
In our latest webinar, we looked at how our new Work Zone Selection & Display Tool is helping teams further strengthen their project workflows.
A key feature of Cintoo Cloud, Work Zones are folders containing scans, models, drawings, or any other type of document that can be uploaded to, or produced from, Cintoo Cloud. The primary objective of a Work Zone is to organise your scans into areas of interest or regions so you can easily manage:
- User access to these regions, limiting access where necessary;
- Scan downloads, honing in on a particular area of interest rather than downloading the whole project;
- Metadata creation, including notes, private notes, issues and crops; and
- Analysis
Cintoo has recently introduced a new Work Zone Selection & Display tool, making it possible to select the scene content that the user wants to display in the 3D or 2D Views at any time. As an example, the user may select to display a Work Zone that includes the scans of one level of the building and the Work Zone that contains the overall BIM model. With this new feature, the BIM model will be uploaded once and is made available for analysis when combining it with any other Work Zone containing scans.
Discover more Cintoo Cloud features for improving your workflows: www.cintoo.com/features
Rick Burchett, VDC Project Manager at Turner Construction, explained how he’s using this new tool to increase productivity on a large-scale project.
Every day, their team is out capturing between 10 and 20 scans and with six buildings, each averaging about 400,000 square feet, they need to divide these up so that the file sizes don’t get too big. Their build team will view these scan files and make sure that the construction installation aligns with the model. Previously, they were having to upload entire models and compare these to very large scan files and were struggling to find an efficient way to share these with the client.
Now, using Cintoo Cloud’s Work Zone Selection & Display tool, all they need to do is select a specific area (Work Zone) and the corresponding model, and the content shows up and they can do their comparison. Plus, the platform makes it simple to share their scan data with their client, who in turn can easily interpret the data without needing technical expertise.
“The proficiency and fluidity of being able to do this comparison has been amazing and ensures what we’re putting in the ground is what the designers and architects have designed,” commented Rick.
At the end of the project, they’ll be able to provide the owner with the data right from the start of the build in 2020. The ability to give all of this historical data to their client and for them be able to use it for retrofits or extensions down the line, rather than having to go back through hard drives, makes this a very efficient workflow for their projects.
Rick added: “Cintoo Cloud has really impressed me; it is super simple to use and really easy to hand over the data to the client and I’m excited to see what’s next for Cintoo.”
To discover how the new Work Zone Selection & Display Tool could enhance your project workflows, contact sales@cintoo.com and we’ll take you through a demo using your own scans and models.


