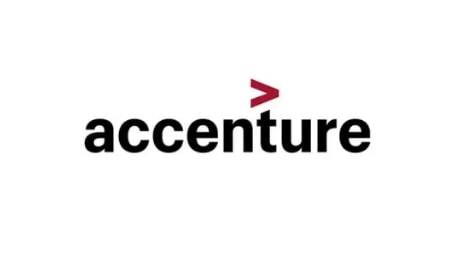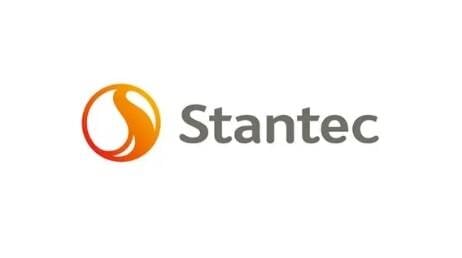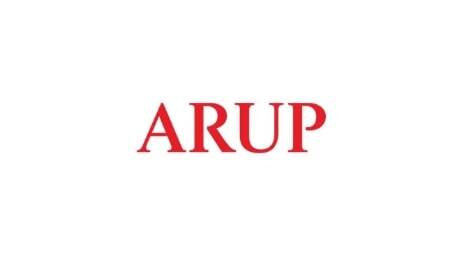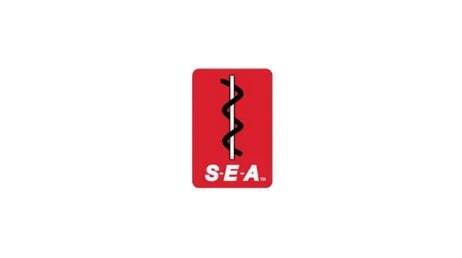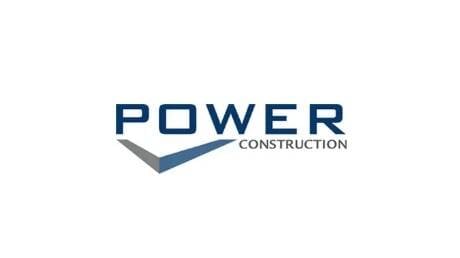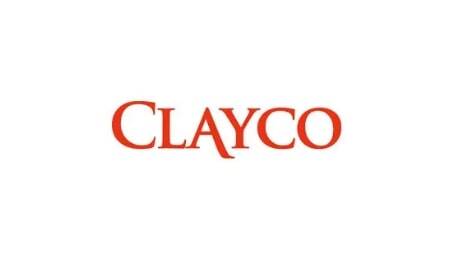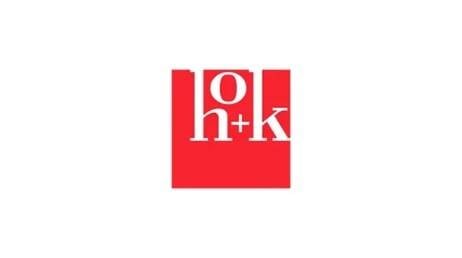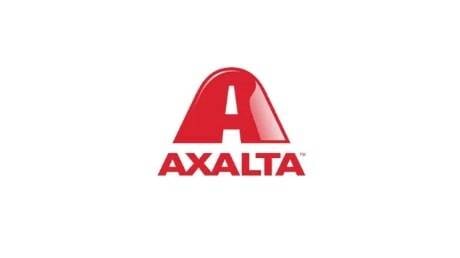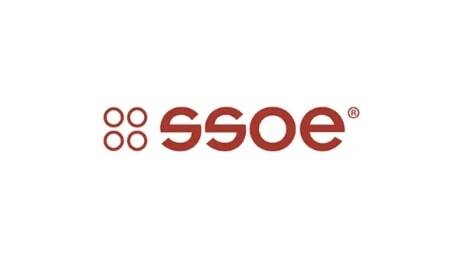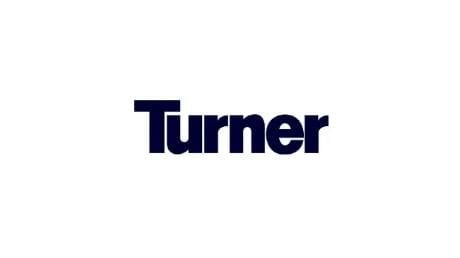Background
PrecisionPoint (PPI) delivers turnkey 3D scanning services and reality capture solutions for actionable data that empowers Architecture, Engineering, Construction and Operations professionals to reliably document, design, and build. Founded in 2009 on the principle that there was a better, more efficient approach to measuring and documenting existing facilities for renovation, PPI has become a trusted advisor to many clients, providing a range of 3D scan-to-BIM (building information modeling) services.
Calling on PPI team’s combined 30 plus years of land surveying, 3D laser scanning, reality capture, and BIM experience, they generate accurate as-built data that reflects existing facility and building system conditions. PPI has already scanned more than 50 million square feet of building and industrial space for clients throughout the United States.
With a field-accurate 360-degree imagery captured via their RapidScan and 3D scan-to-BIM services, PPI clients gain the confidence that comes with knowing they have reduced the number of potential change orders that can result from an inaccurate building model, ultimately saving them time and money. Clients benefit from viewing as-built scan-to-BIM’s in the Cintoo Platform, which converts difficult to use and interpret point clouds into 3D mesh files with no loss of scanned accuracy.
The situation
A 125,000 square foot historical building that was designed and used for musical symphonies was in dire need of renovation and documentation. Built in 1916 and originally called the Circle Theatre, it was designed during the golden age of movies as a deluxe movie theatre. A local architectural firm was asked to do an architectural “refresh” of the brick and concrete block structure.

Example of technical drawings augmented with 3D Point cloud data
Workflows Used
Laser scanner: Leica RTC
360 Terrestrial
Cintoo Cloud
Point cloud software:
Cyclone Register 360
Modeling software:
Autodesk ReCap
Due to the age of the structure, no reliable building plans were available, requiring a complete laser scan of the exterior, interior, mechanical and crawl spaces as well as the internal and external roof. After a thorough vetting process for 3D scanning services, PrecisionPoint was selected to provide the scan-to-BIM services for the entire building. The buildings management contracted PrecisionPoint to capture all areas of the symphony building using their RapidScan and 3D scan-to-BIM services to ensure an accurate model of the “as-built” condition to allow for accurate design and costing of all renovation services.

Methodology Solutions
PPI employed a Leica RTC 360 terrestrial laser scanner due to a requirement for tighter point cloud capture of data as compared to a mobile scanner.
Due to the size of the project, a total of three team members were deployed to scan the building. The building’s scanning was planned in sections; 1st Floor, 2nd Floor, 3rd Floor, Basement, office, exterior and roof. In advance, it was determined where the overlapping of the scans would be situated to eliminate any non-scanned areas.

To scan the roofs, which had multiple levels, the scanners were attached to ropes that were gently pulled up and down over each roof ledge. For reference points to connect the roof scans to those scans of the building exterior, spheres were used as they provide a more exact reference point when connecting longer distance scans. For certain areas in the basement or crawl spaces that lacked light sources, black and white scans were used rather than color scans which would tend to distort the images. To connect the interior scans to the exterior scans, adjoining doors were opened. The total scanning of the building took four full days to complete.
.webp?width=1275&height=712&name=Balcony%20(1).webp)
When scanning was complete, the scans were all registered together using Cyclone Register 360 software to create one point cloud of the building. The next task was to go through each scan and remove any reflections that came from mirrors, metal or unwanted objects such as people, other buildings or trees.

Solutions
With over 1,000 scans, it was important to have a platform where PPI client could easily view them, and the team could concurrently collaborate. To optimize the viewing experience by the clients, all scans were easily converted from point clouds into mesh format using Cintoo. They were then quickly uploaded into the Cintoo Platform for viewing by the clients from anywhere at any time.

Photo taken on site and example of contextual information from scans
Due to Cintoo’s policy of unlimited users, PPI could add as many users as necessary without any additional costs. The enhanced security and access control based on user roles inherently provided by Cintoo was important to the PPI team and clients. Cintoo’s enhanced visualization provided smooth and easy to navigate performance even with the most complex visualizations. Clients benefited from Cintoo’s agnostic platform where their BIM and CAD models could be readily uploaded and compared to the “as-built” scans as well as downloaded.


.jpg)
